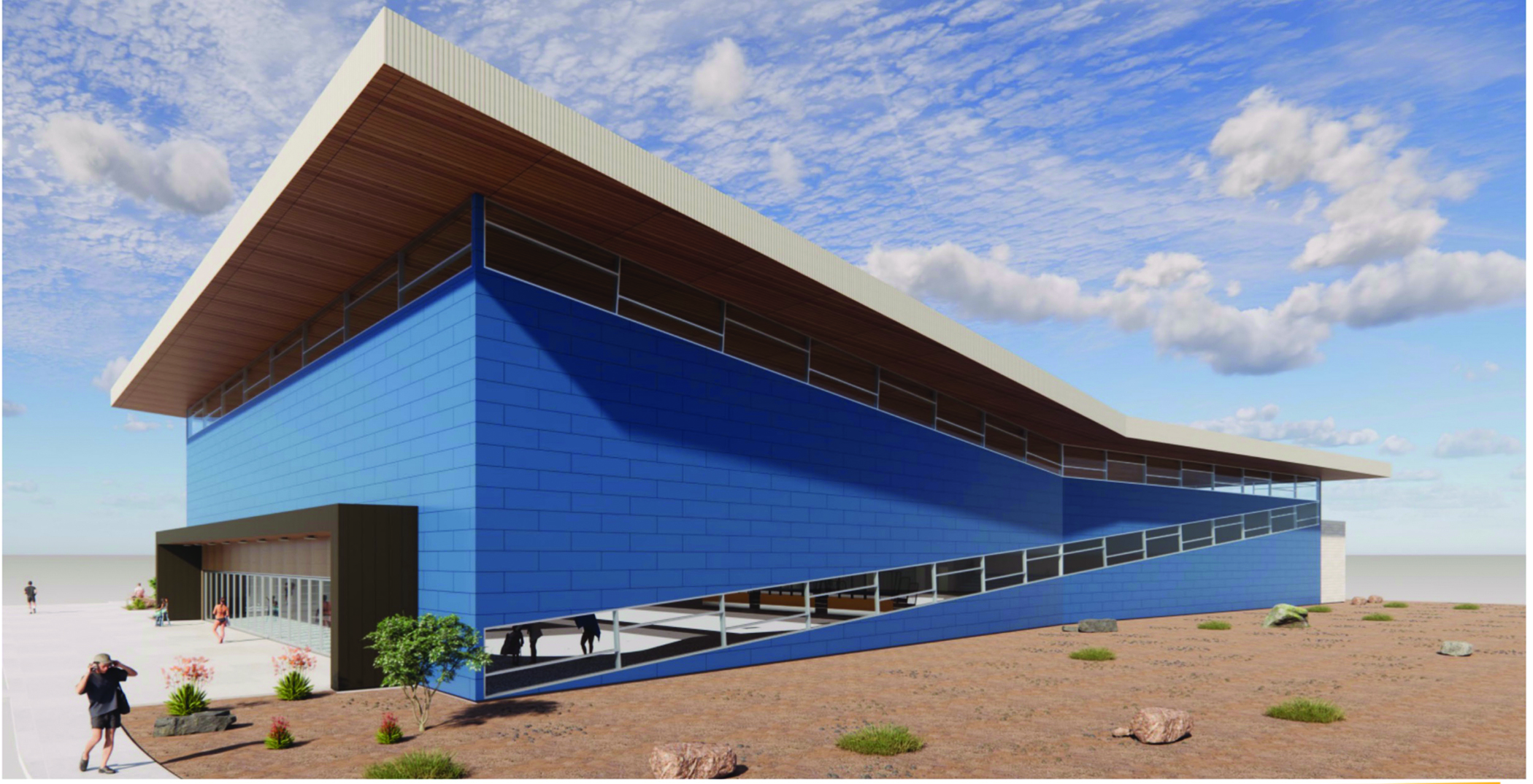The south facade of the proposed aquatics center will feature a bold entry, low-maintenance landscaping, and easy-to-read signage.
The design of a new 29,400 square-foot municipal swimming pool facility is taking shape and the Winnemucca City Council reviewed the plans for the exterior renderings at its regular meeting on Feb. 20 (with all Council members present).
The new aquatics center floor plan, designed by Knit Studios, will have two separate pools within the facility, one maintained at a cooler temperature for more competitive swimming, like competitions, and another warmer pool with an area for leisure swim and family play with a beach entrance. More user-appropriate locker rooms, a sauna, multi-purpose spaces, and other features are also being included based on input gathered through multiple focus groups of community members, according to Knit Senior Architect and Project Manager Victoria Cousino who was present at the meeting.

The northeast facade of the proposed aquatics center will feature unique rising windows and a view of the desertscape surrounding the facility.
The chosen site for the aquatics center is in east Winnemucca, in the southwest corner of a parcel adjacent to the splash pad near Lowry High School and will be a part of a much bigger recreation park that is also in the design phase, according to the City.
The overall look of the aquatics center will be sleek but welcoming and have special glass features that allow patrons to see outdoors, but exterior materials will include hardly metals, cements, and other products with a “wood-look” to stand up to Nevada’s harsher weather and the desertscape surrounding the facility.
Both the Council and representatives from Knit have agreed in the past that the community deserves to have a swimming pool and facility that they can be proud of and that is suited to the community’s needs, which has greatly influenced each detail of the facility’s design.
The Council expressed their collective approval of the progress on the exterior design and floor plan.
The funds for the design phase have been allocated through the American Rescue Plan Act (ARPA). The City of Winnemucca was able to allocate approximately a million dollars to general government services, freeing up money to be moved to the capital improvement fund that is now funding the design work for the new city-owned pool.
The fee for the overall design is $1,306,000, but a new facility could cost upwards of $13 million, according to preliminary figures in an Aquatic Center Feasibility Study conducted in April 2021. The construction phase, assuming that funding has been sourced by the time the design is complete, will likely take one to two years.
Cousino stated that the next part of the design that Knit will be putting together is the layout of all of the mechanical aspects for operating the pool and that the first official cost estimate will be prepared by early March and will be presented some time in April to the Council.
In other Council news—
• The Council approved a request to submit an application for the 2024 FAA Bipartisan Infrastructure Law (BIL) grant for $91,590 that will go towards a design plan for updating signage at the Winnemucca Municipal Airport.
• A succession plan proposal for the retirement of the current building inspector position in early July was approved.
The City will begin advertising to fill the position and employ two full-time inspectors for approximately three months in order to train a new hire and to ensure the community a continuation of services, according to the City Manager Alicia Heiser.
• The Council approved a request to adopt an ordinance voluntarily annexing property located at 4840 Ada Vista under the care of the City during a public hearing.